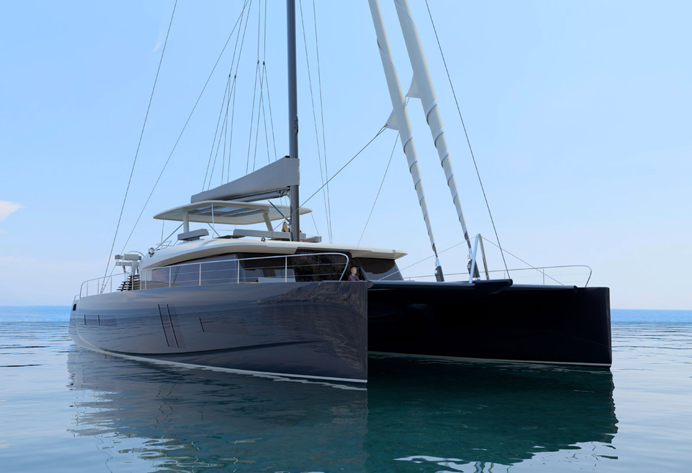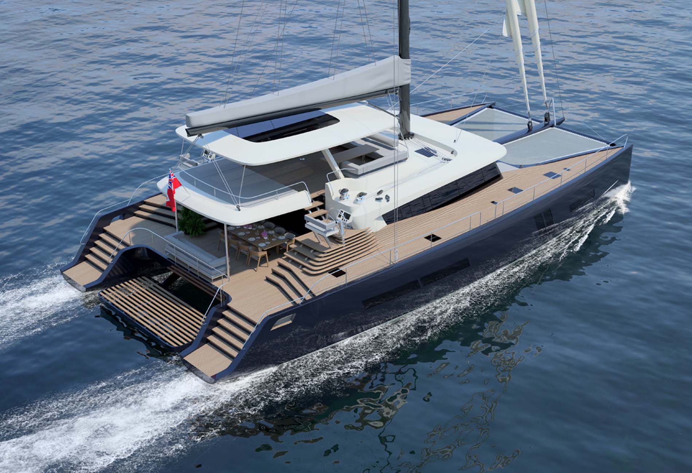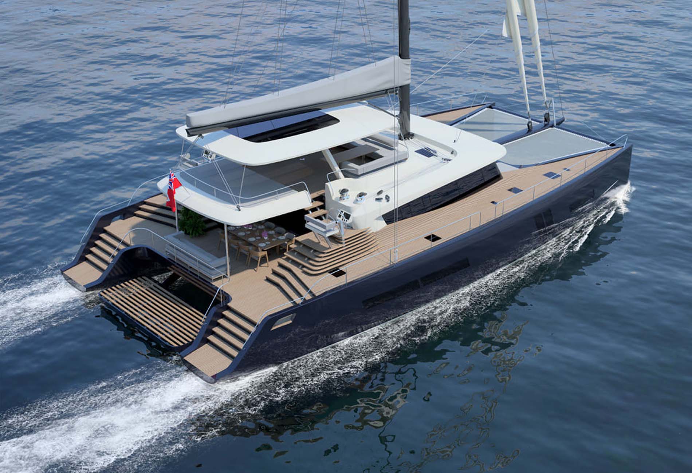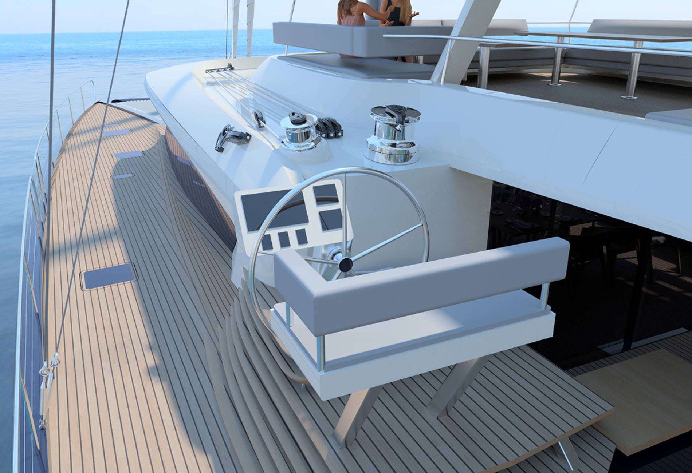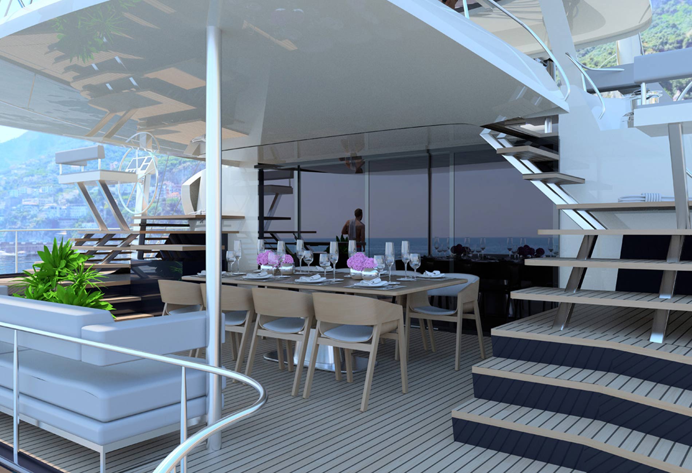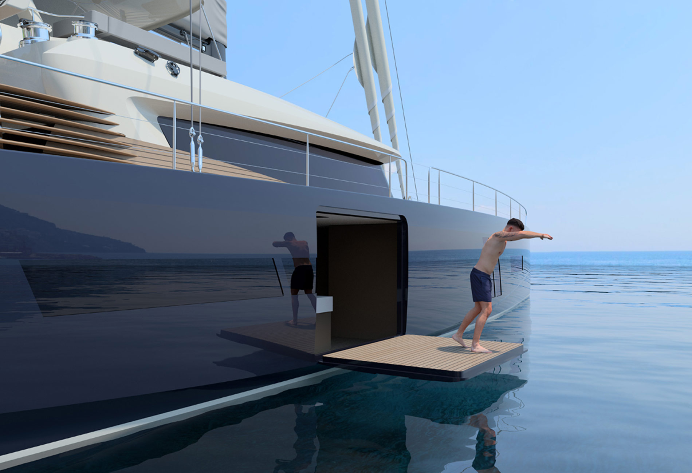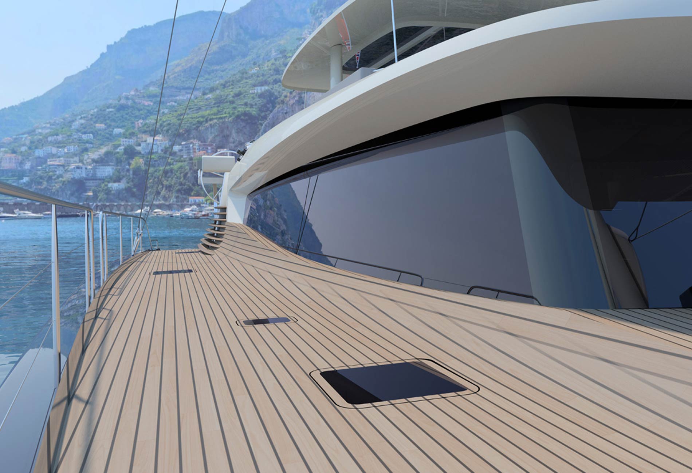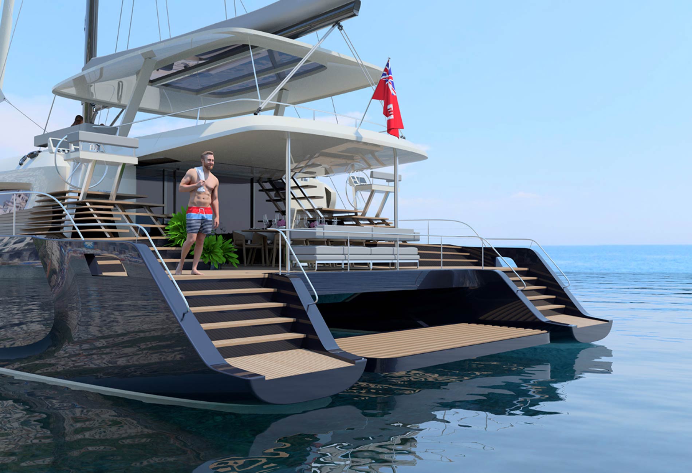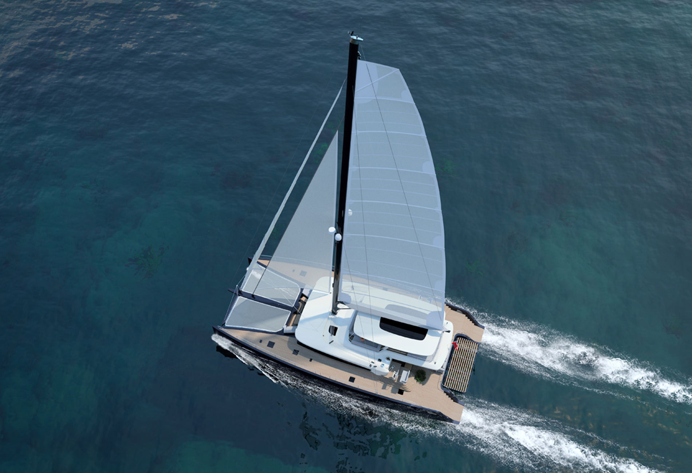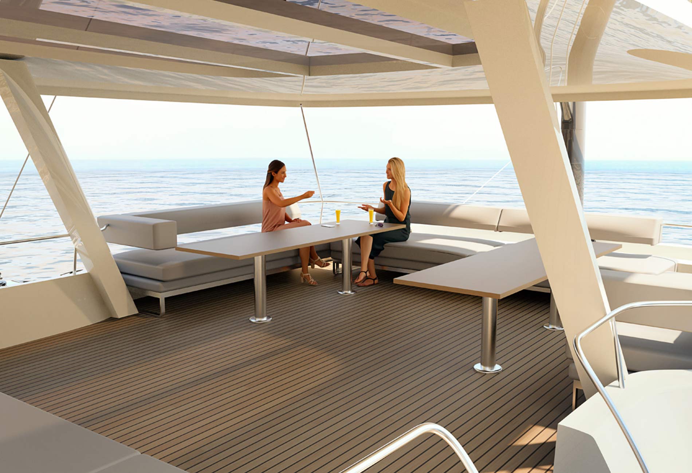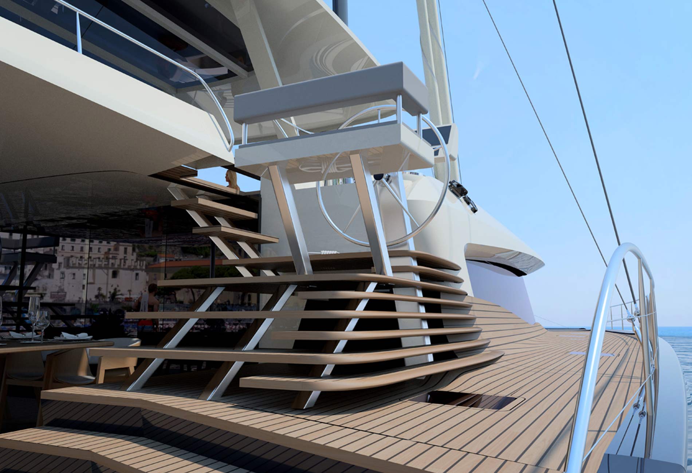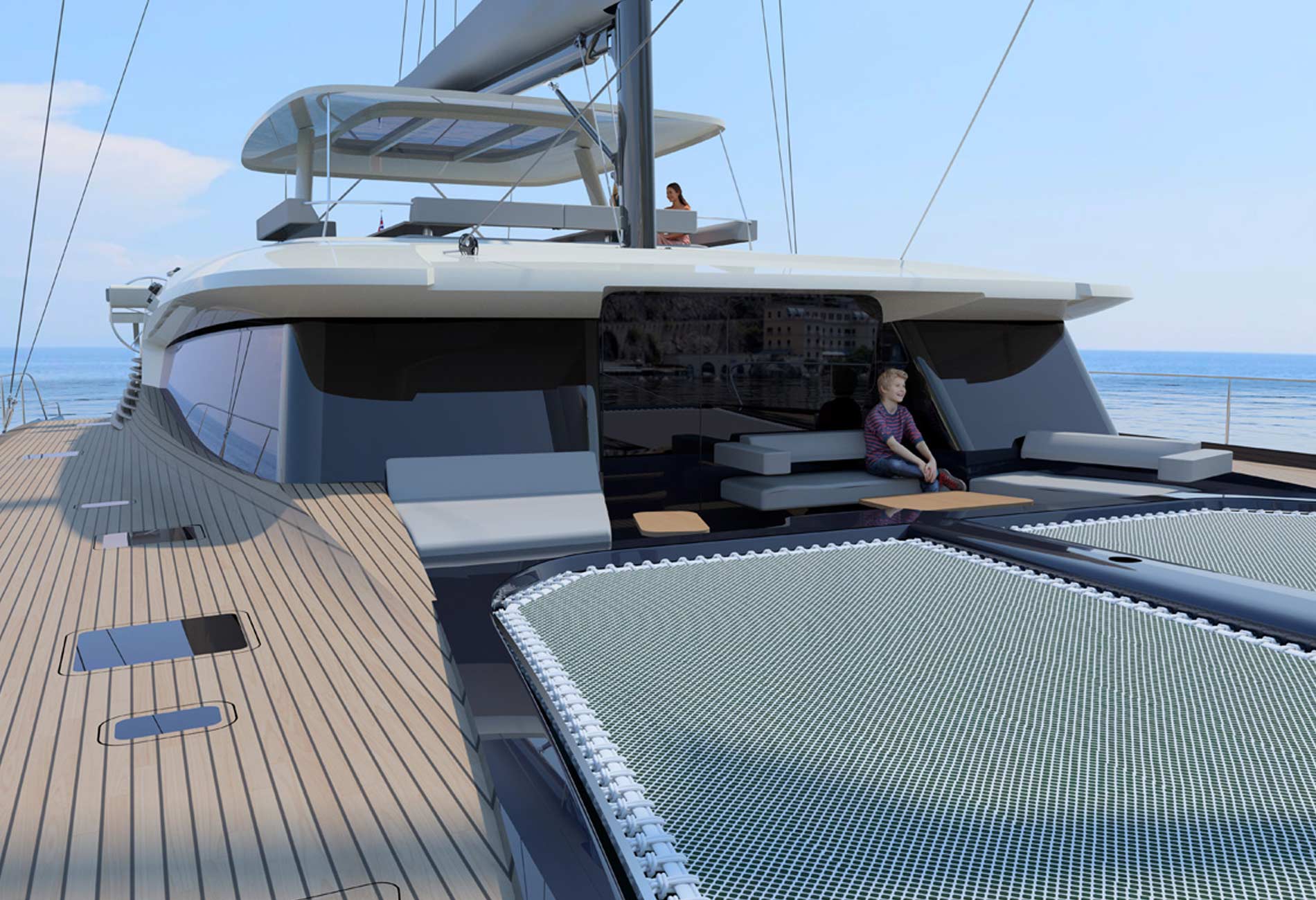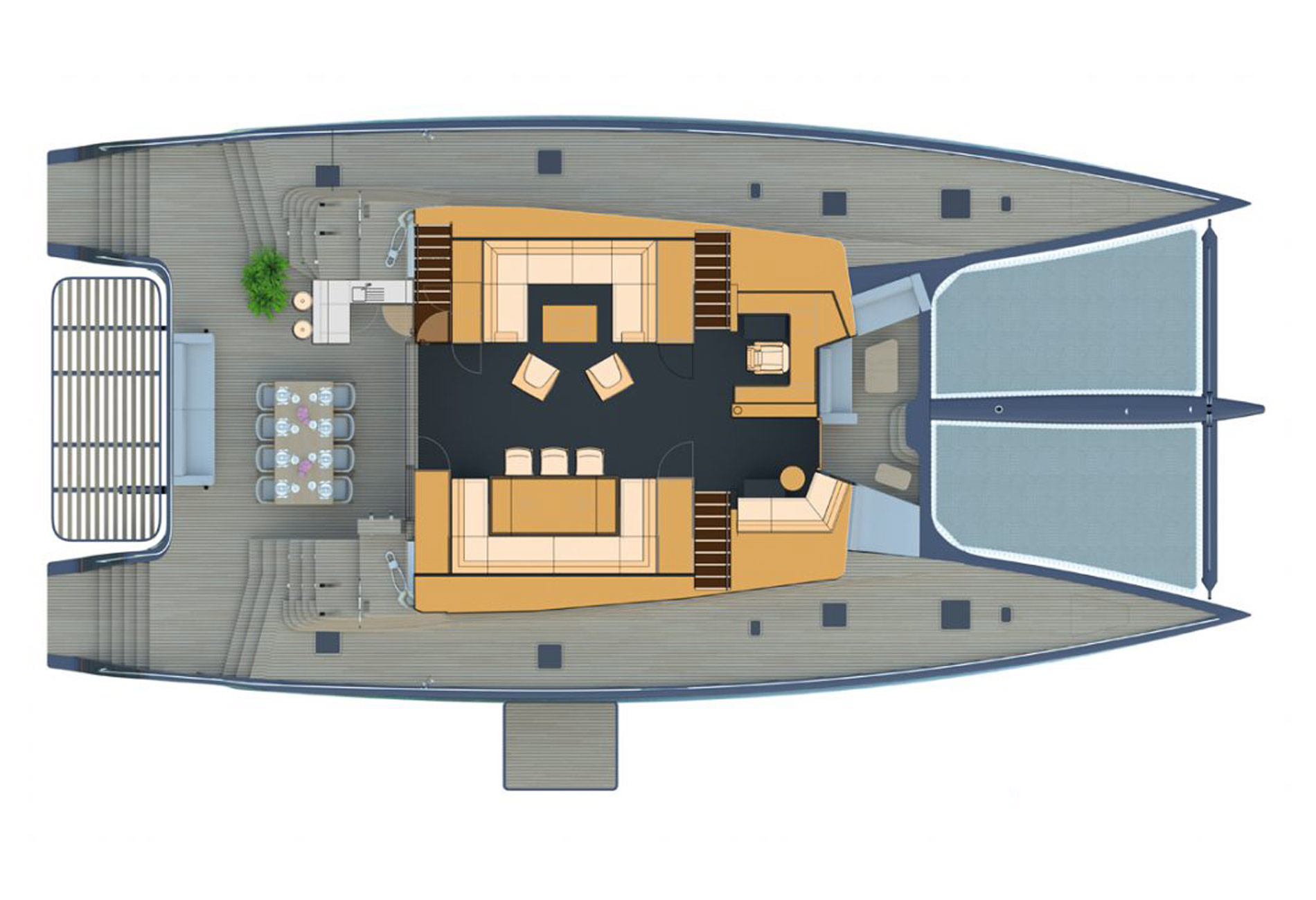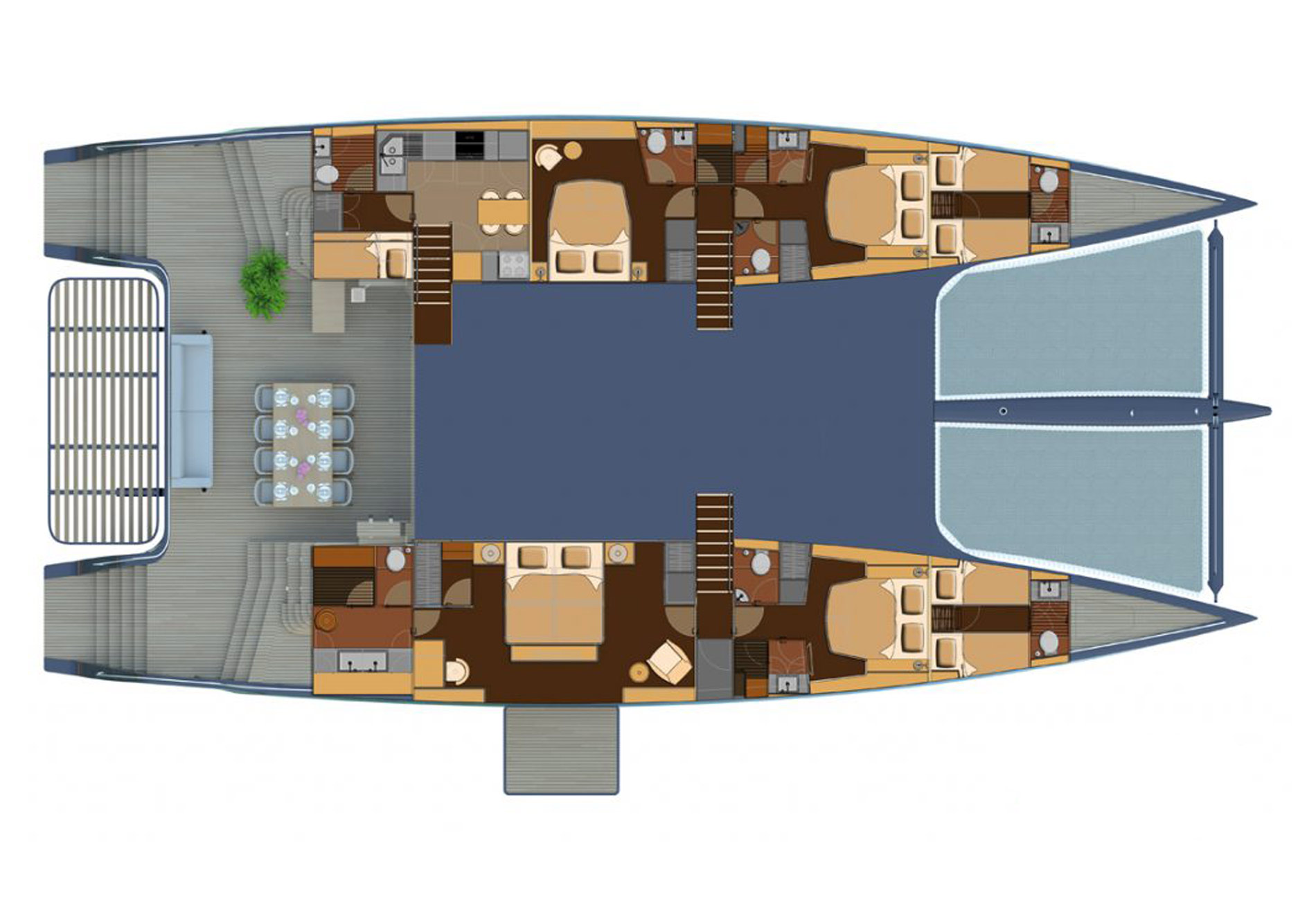The hull is wide in order to make the interior spaces as comfortable as possible. The ship’s bow is vertical, with a modern look but optimised for a deck area that makes the most of the regulated maximum length of 24 metres.
The ship’s transom is graceful and the steps are generous for safe access.
The hull has a bulwark to ensure the safety of the footbrace, and to allow for the positioning of retractable cleats, nables and stanchion/balcony legs.
On deck, the teak covering is not limited to horizontal surfaces. The intention is to take care of the sometimes too abrupt transition between superstructure and floor surfaces. Thus, the teak slats rise gently from the base of the sides of the superstructure to reach the
glass windscreen.
The deck has a lounge area at the front with two seating/sofa/meridian areas with coffee tables. Direct access to the nacelle is provided by a sliding door.
The cockpit is a protected area within the flybridge, and features a bar area (with direct crew access and easy re-stocking from the galley below), two sofas and a large reception floor area. Alternatively, the cockpit can be equipped with a table and comfortable chairs to serve as an alternative dining area.
We left the manoeuvring areas outside the cockpit area and outside the flybridge area. At mid-level, two off-centre manoeuvring areas are dedicated mainly to the crew. These two manoeuvring areas are accessible via dedicated staircases, and the starboard staircase also allows passengers access to the flybridge, which is perfectly private as it is isolated on the bow and on the upper half of the deck.
We have opted for long, shallow keels (draft limited to 1.90m).
These keels have the advantage of remaining perfectly fixed, guaranteeing safety in manoeuvres (no risk of blocking, complexities in the turns) and greater serenity for the crew. The keels participate fully in the physical protection of the two rudders but also of the shaft lines, generally vulnerable in the event of an encounter with a UFO.
INTERIOR FITTINGS:
Access to the interior space of the boat is through 3 separate doors. A large sliding door at the rear, a small service door for the crew and on the front of the superstructure, a protected sliding door for access from the lounge aft of the trampolines.
The interior ergonomics of the COLOMBE80′ (interior communal living area) features a dining area on the starboard side as well as a low sofa area with low table on the port side.
Forward of the mast standion, the port side area is dedicated to the chart table and other captain’s offices. The area on the starboard side of the sponge gives access to the sliding door to the forward lounge, all surrounded by sofas and more intimate seating areas.
The Port Float
The aft port staircase is a service staircase dedicated to the crew as it serves the galley, the crew mess and one of the three crew cabins.
A staircase positioned aft of the mast bulkhead gives access to two beautiful guest cabins. Each cabin has its own toilet and washbasin, as well as a shower cubicle with glass and independent partitioning.
Forward of the float is a second crew cabin with access from the deck.
The Starboard Float
The starboard float has a very spacious owner’s cabin, a third guest cabin and a third crew cabin with dedicated access.
Discover the Colombe 80′ actuality.

